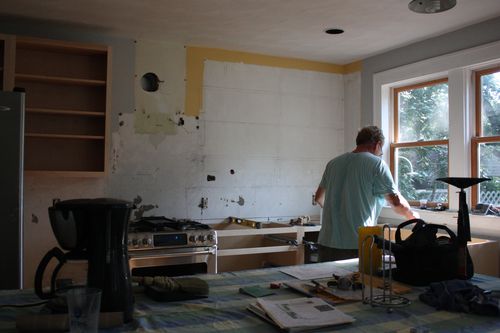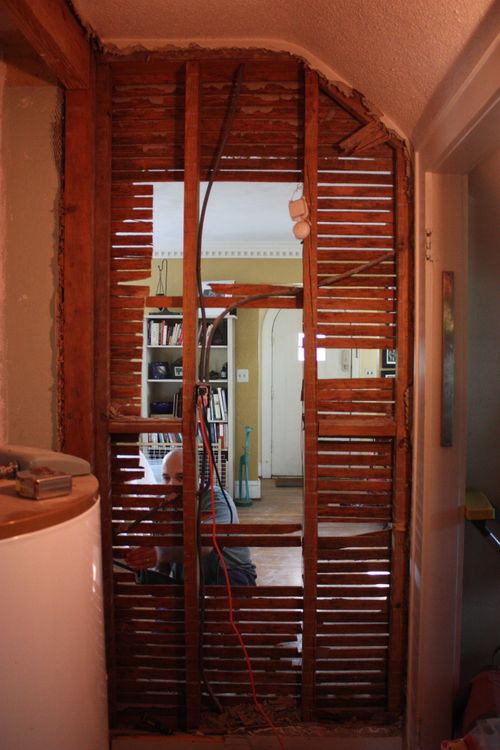Our neighbors Rebecca and Evans are remodeling their kitchen, and watching their process really takes me back to our whole major kitchen re-do. I'm happy in this space every day, and believe me, we spend a lot of time in this space every day. I'm not sure I ever gave a tour of the finished project (There are still bits and pieces of quarter round to go up, but what project is ever really finished, ya know?), so I thought I'd do that. But first, let's look back, shall we, to what once was...
 It started like this. When I had the flu and was home sick for a week, I watched a lot of HGTV. HGTV is perfect when you have the flu (or any other illness, I imagine) because you can be awake for the first part, doze off for the middle, and stir yourself just at the end to see the final product. All I wanted to do was paint the walls (they were, at the time, a rich mustardy yellow) and get a new backsplash. We ended up with new paint and a new backsplash, yes, but also counters, floors, a new range and hood, sink, dishwasher, and a whole new hallway/room. Not too shabby. However, because I often think that Neel thinks I'm the excessive one in our marriage, I feel it's necessary to remind him that all I wanted was to paint and maybe put in a new backsplash.
It started like this. When I had the flu and was home sick for a week, I watched a lot of HGTV. HGTV is perfect when you have the flu (or any other illness, I imagine) because you can be awake for the first part, doze off for the middle, and stir yourself just at the end to see the final product. All I wanted to do was paint the walls (they were, at the time, a rich mustardy yellow) and get a new backsplash. We ended up with new paint and a new backsplash, yes, but also counters, floors, a new range and hood, sink, dishwasher, and a whole new hallway/room. Not too shabby. However, because I often think that Neel thinks I'm the excessive one in our marriage, I feel it's necessary to remind him that all I wanted was to paint and maybe put in a new backsplash.
 Here's a really messy in-progress "before" shot. Note the detrius on the counter. Note also the mustard walls, going gray and the hated backsplash above the stove. Fortunately, getting rid of the backsplash meant getting rid of the counter, which I also hated. Let me see if I have a picture of that....
Here's a really messy in-progress "before" shot. Note the detrius on the counter. Note also the mustard walls, going gray and the hated backsplash above the stove. Fortunately, getting rid of the backsplash meant getting rid of the counter, which I also hated. Let me see if I have a picture of that....
 Lordy, I hated that counter. U G L Y. Buh-bye.
Lordy, I hated that counter. U G L Y. Buh-bye.
 For a long time we lived with the pantry in the family room and dining room. Neel attached a faucet to a piece of plywood so we'd have a sink, but still...it was rough. And dusty. More on the dust in a bit.
For a long time we lived with the pantry in the family room and dining room. Neel attached a faucet to a piece of plywood so we'd have a sink, but still...it was rough. And dusty. More on the dust in a bit.
 The kitchen gets demolished and cabinets get delivered.
The kitchen gets demolished and cabinets get delivered.
 Cabinets get installed.
Cabinets get installed.
 Counters get built and installed.
Counters get built and installed.
 Through it all (and the installation of the concrete farmhouse sink was especially tricky), Neel kept laughing. That's why I married him, people.
Through it all (and the installation of the concrete farmhouse sink was especially tricky), Neel kept laughing. That's why I married him, people.
 After we started on the kitchen, Neel couldn't help but take a look at the useless little hallway we had off the kitchen. This hall ended with the living room on the other side of the back wall. It was narrow and dark, housed a pantry of sorts and a big water heater. It was my friend Mark who first suggestedt that we look into blowing a hole into that wall, making a straight path from the front door through the kitchen.
After we started on the kitchen, Neel couldn't help but take a look at the useless little hallway we had off the kitchen. This hall ended with the living room on the other side of the back wall. It was narrow and dark, housed a pantry of sorts and a big water heater. It was my friend Mark who first suggestedt that we look into blowing a hole into that wall, making a straight path from the front door through the kitchen.
 Neel's tricky. He lulls you into thinking he's cautious, but as soon as he decided on something, he pulls the trigger. He surprised me with that little hole - that's the wall on the living room side.
Neel's tricky. He lulls you into thinking he's cautious, but as soon as he decided on something, he pulls the trigger. He surprised me with that little hole - that's the wall on the living room side.
 It quickly became this.
It quickly became this.
 Then this.
Then this.
 And this.
And this.
 Cue the electrician. (only the best electrician ever, by the way)
Cue the electrician. (only the best electrician ever, by the way)
 Add some gorgeous plaster work...
Add some gorgeous plaster work...

 And in addition to a new kitchen, we have a hallway/butler's pantry...with a door at either end. When Neel and I first started talking about re-doing the kitchen, I pointed out that we spend 90% of our waking time in the kitchen and family room. Why not make it something we really, really loved? And now we do. While I feel like there are maybe one or two things I'd do differently, and a couple things I'd still like to figure out, for the most part, we didn't compromise at all. Check back tomorrow to see how it all turned out.
And in addition to a new kitchen, we have a hallway/butler's pantry...with a door at either end. When Neel and I first started talking about re-doing the kitchen, I pointed out that we spend 90% of our waking time in the kitchen and family room. Why not make it something we really, really loved? And now we do. While I feel like there are maybe one or two things I'd do differently, and a couple things I'd still like to figure out, for the most part, we didn't compromise at all. Check back tomorrow to see how it all turned out.

















